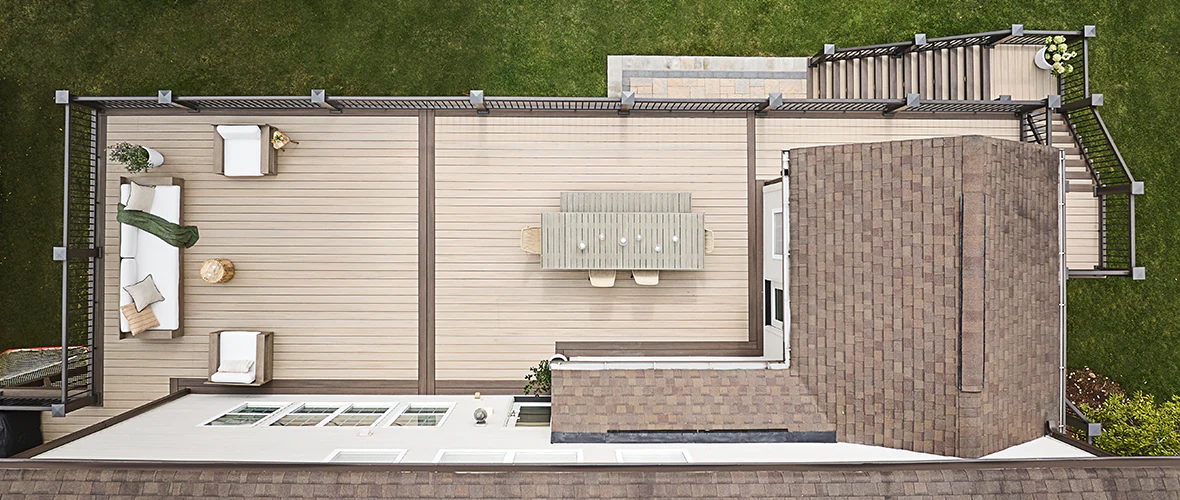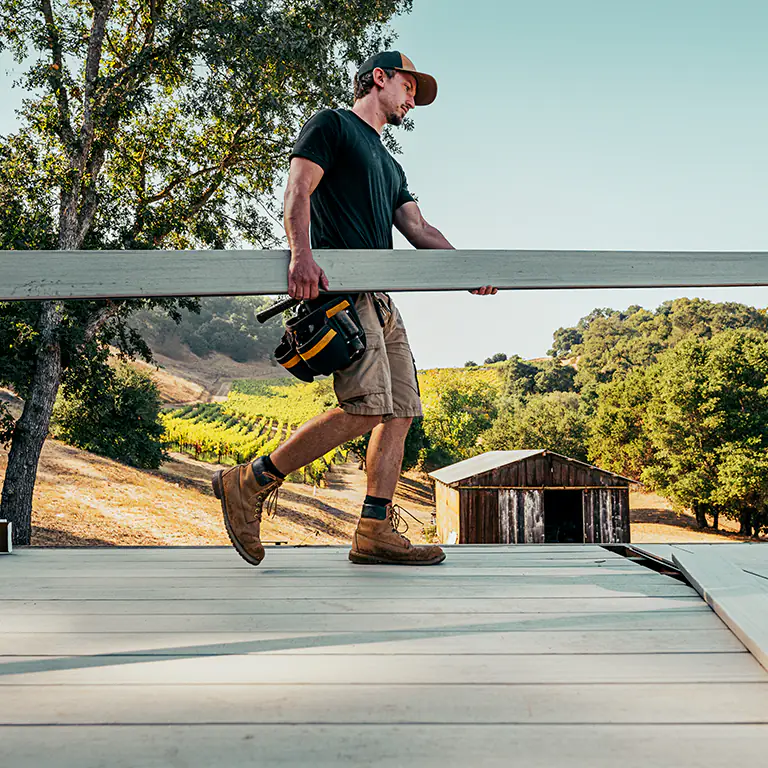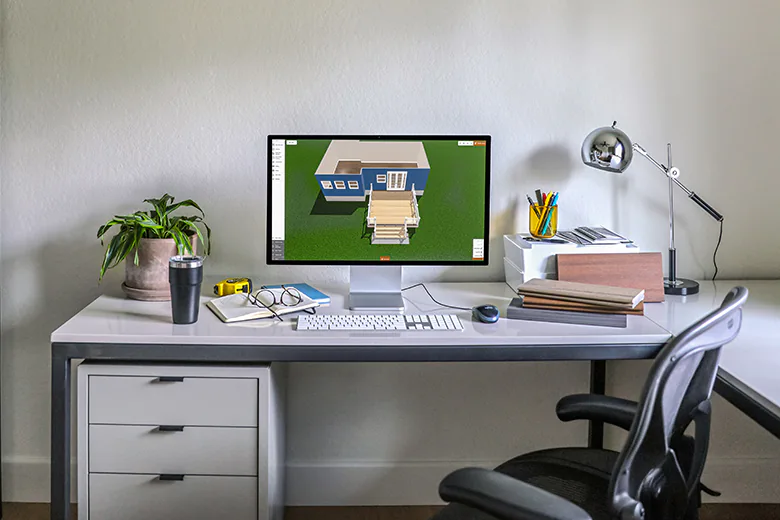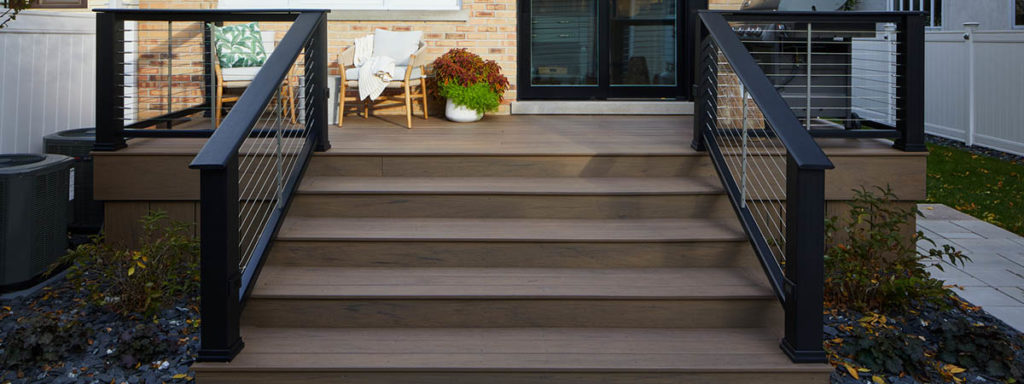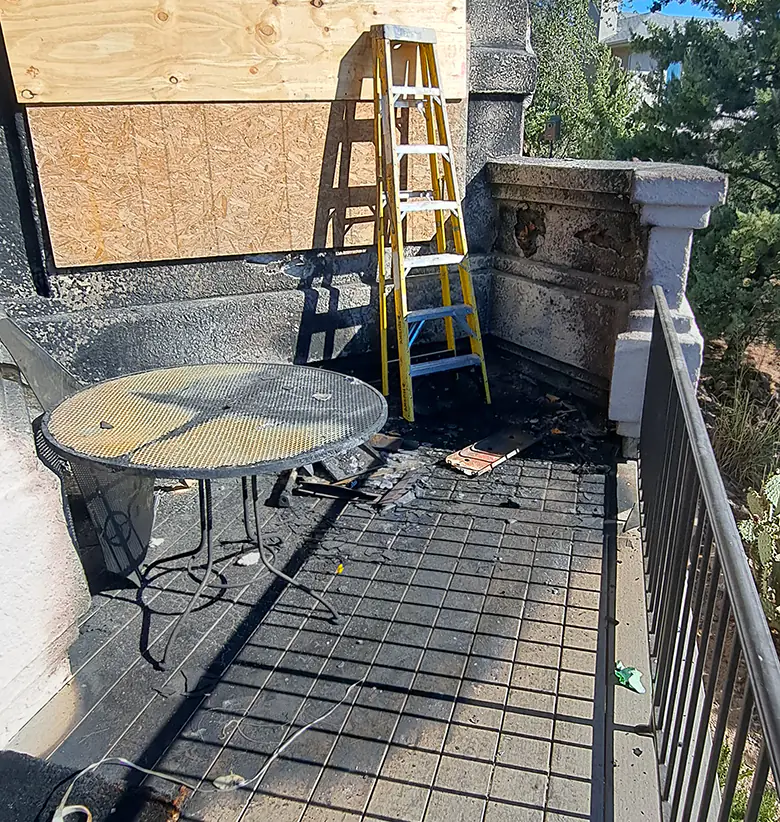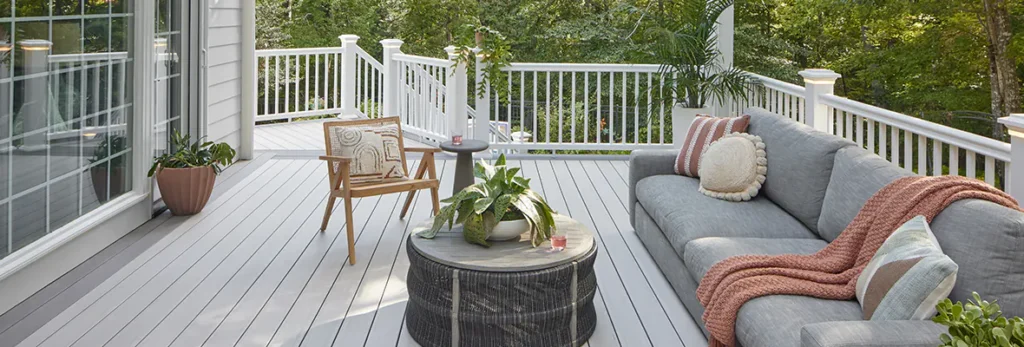If you’ve found yourself wondering “how do I calculate how much decking I need,” you’ve come to the right place. These steps give you a viable estimate and are best suited to rectangular or square decks with a straight board layout.
- Step 1: Determine your deck’s square footage.
- Step 2: Decide which board length to use.
- Step 3: Determine board square footage.
- Step 4: Divide deck square footage by board square footage.
- Step 5: Determine deck board spacing square footage.
- Step 6: Account for mishaps, waste, and off cuts.
Before you begin
Before starting any deck build with TimberTech Decking, take time to consult the proper installation guides for installation specifics for the decking line you’ve chosen. You can also find deck building advice and tips for different projects in our Deck Building Resource Center.
Step 1: determine your deck’s square footage
The first step is to determine your deck’s square footage, or area, by taking the length of your deck times the width (L x W). Total square footage of your decking area will also inform how many fasteners you need.
EXAMPLE: For a deck that is 16 feet long and 12 feet wide, multiply 16 by 12. This gives you 192 square feet, your deck’s total area.
If your deck has one or more platforms of varying sizes, simply take the area of each platform and add them together for the total area.
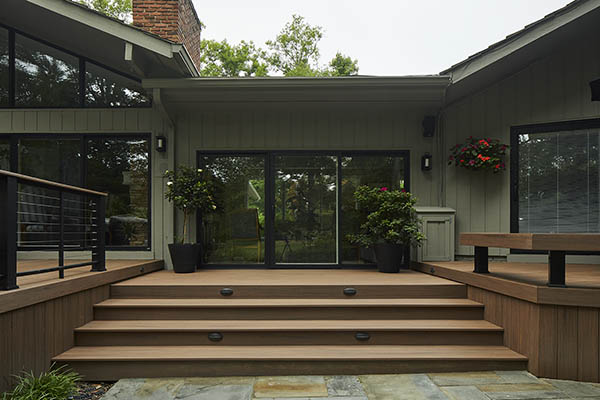
Don’t forget the stairs
Will your deck have stairs? You’ll need to multiply the length and width of each step, then add each to your deck’s area to get your total square footage.
Step 2: decide which board length to use
TimberTech deck boards come in 12-foot, 16-foot, or 20-foot lengths. Vintage and Harvest Collections also come in multi-width options.
While it may seem tempting to go for the longest board if you have a large deck, the longest board isn’t always the best fit. For instance, two 12-foot boards would fit better in a 24-foot long deck than 20-foot boards. Keep in mind that staggering butt joints and/or using breaker boards is a best practice too.
Consider how each length will fit into your deck frame and if each board will require a cut or not — keeping in mind that the fewer cuts, the better. Depending on your deck design and size, you may also consider running boards in different directions as it may eliminate the need for some cuts and butt joints. Additionally, your final layout of boards will determine where certain types of fasteners can be used.
A few factors that influence which board length is the best for your deck build include:
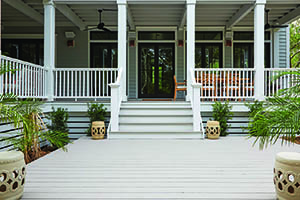
Deck size & shape
Consider your deck’s size and shape, and choose a board length that fits easily on your deck frame.
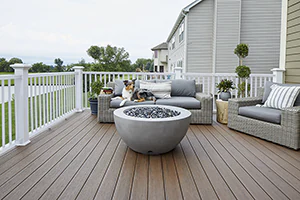
Board orientation
How the boards will fit on your deck frame depends on how you lay them, which can be straight, diagonal, or a complex pattern. Though keep in mind, it may be best to work with an experienced professional to execute complex designs.
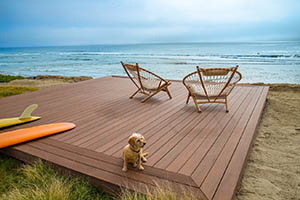
Design details
Will your deck have a picture frame? Or will you use divider boards to avoid butt seams? If so, account for those details when deciding on board length.
STILL WORKING ON YOUR SUBSTRUCTURE? Learn best practices for joist blocking and spacing for horizonal or diagonal deck board layouts. Learn more about deck joist spacing.
Step 3: determine board square footage
Once you’ve chosen the board length you’re going to use, the next step to answer “how do I calculate how much decking I need” is to determine the board’s square footage. To do this, multiply the length of the board by its width.
Be sure to convert all board measurements into feet before calculating. Below is the board square footage for 12′, 16′, and 20′ standard width TimberTech deck boards.
12′ board = 5.4 sq ft
16′ board = 7.2 sq ft
20′ board = 9 sq ft
EXAMPLE: Say you’ve chosen the 16-foot standard width deck board. First, take the width (5.5 inches) and convert it into feet by dividing it by 12 inches, which gives you 0.45 feet. Then multiply 0.45 by 16 to get the board’s area: 7.2 square feet.
Step 4: divide deck square footage by board square footage
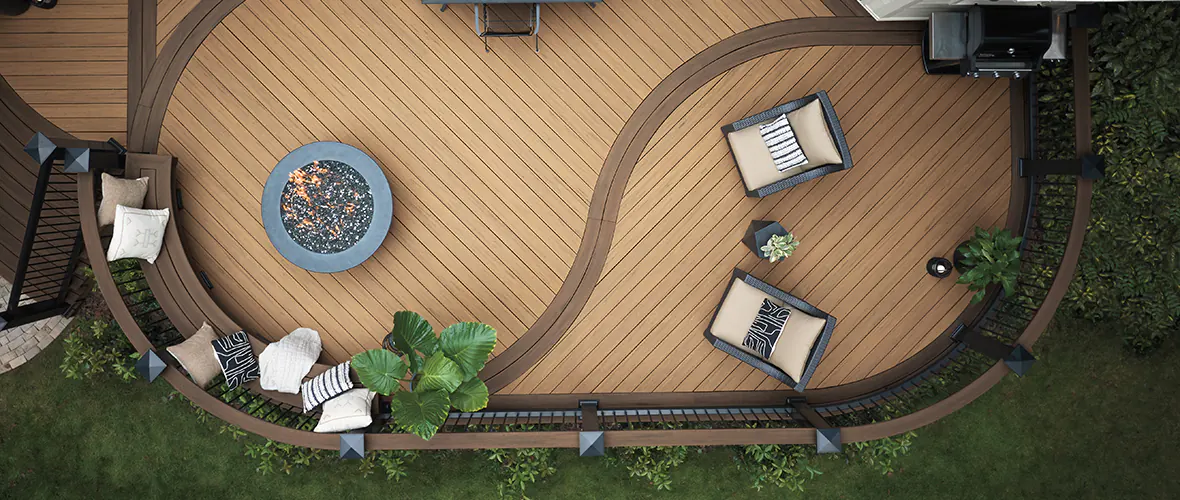
To find the number of deck boards you need for your build, take the area of your deck (calculated in Step 1) and divide that number by the board area (calculated in Step 3).
EXAMPLE: Step 1 gave you 192 square feet for the deck’s square footage and Step 3 gave you 7.2 square feet for the board square footage. When you divide 192 by 7.2, you get 26.6. Round up to 27 deck boards.
Step 5: determine deck board spacing square footage
This is the amount of overall square footage that will be accounted for by the sum of the space between all deck boards covering the deck surface.
How to calculate deck board spacing square footage
TimberTech Decking must be laid with at least a 1/8” gap between the boards, but spacing can ultimately vary depending on the type of decking and the type of fasteners you use.
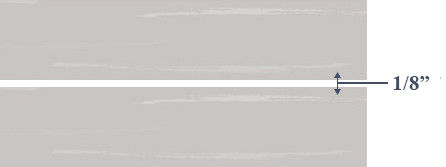
TimberTech Advanced PVC Decking
Spacing between boards should be 1/8” to 1/4”. The use of a spacer can add efficiency and help maintain proper and more uniform spacing.
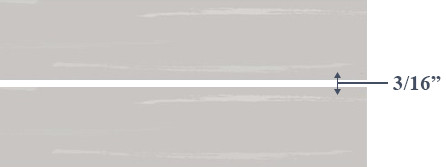
TimberTech Composite Decking
Spacing between boards should be 3/16”. The use of a spacer can add efficiency and help maintain proper and more uniform spacing.
How to calculate deck board spacing & square footage of board spacing
To apply board spacing to your material calculations, calculate for the smallest possible space you could need to account for. This ensures you have sufficient decking material.
How to calculate spacing: Multiply 0.125 (1/8) inches by the number of boards on your deck (n) minus 2 (because the first and last boards won’t have a gap on one side).
Spacing (S) = 0.125 x (n-2)
EXAMPLE: In Step 4, you calculated 27 deck boards (n). So, take 27 minus 2 to get 25, and then multiply 0.125 by 25 to get 3.125 inches, the total spacing.
How to calculate square footage of board spacing: Now, multiply Spacing (S) by the length of your deck to get the square footage of board spacing. Convert inches to feet before calculating.
Square footage of board spacing = (S) x Length of deck
EXAMPLE: Spacing in the previous formula equaled 3.125 inches and the length of the example deck is 16 feet. First, convert the inches into feet (3.125 divided by 12) to get 0.26 feet. Then multiply 0.26 feet by 16 feet to get 4.16 square feet, the total area of board spacing.
If the square footage of board spacing is more than one or more boards’ square footage, you may be able to skip purchasing an extra board or two. In this example, 4.16 square feet is less than one board’s square footage, 7.33 square feet, so you’ll still stick with 27 boards to carry into Step 6.
Step 6: account for mishaps, waste, & off cuts
When asking yourself “how do I calculate how much decking I need,” it’s best to add a few extra boards than you think you’ll want on-hand. Slip-ups while cutting, fasteners placed at the wrong angle, and other issues are sure to crop up, even for the most skilled DIYer.
To be safe, add at least a 10% to 15% scrap rate to the number of boards you need to cover mishaps, waste, and off cuts.
EXAMPLE: Step 5 confirmed you need 27 deck boards for the build. To add 10%, multiply 27 by 1.1 to get 29.7 — best to round up to 30 boards. For a little extra cushion, add 15% by multiplying 27 by 1.15 to get 31.05 and round up to 32 boards.
If you’re laying your boards diagonally, or are planning a more elaborate pattern like herringbone, add 30% as your scrap rate.
Other decking materials to account for
“How do I calculate how much decking I need” isn’t the only question to ask yourself. Building a deck takes more than just the deck boards. Be sure to account for other necessary materials including:
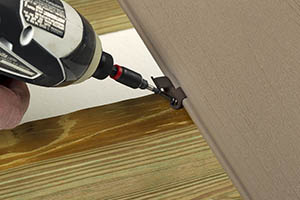
Hardware
The hardware necessary for your deck build includes fasteners and screws.
The number of fasteners you need depends on your deck’s size and the type of fastener you’re using.
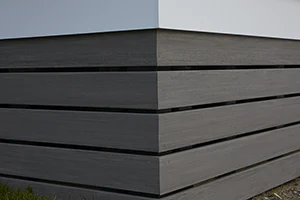
Fascia boards
Fascia boards run parallel to the ground and give your deck a clean finished aesthetic by covering your end-cuts.
The number of fascia boards you need depends on the total length of your deck’s perimeter.
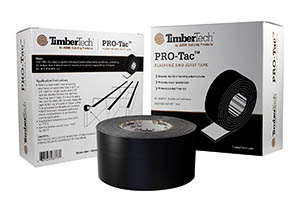
Joist tape
Joist tape helps protect your substructure from moisture damage and is installed on the tops of your joists.
The amount of joist tape you need depends on the number of joists you have and their length.
Now that you know the answer to “how do I calculate how much decking I need,” it’s time to start budgeting for your deck materials. Don’t forget about railing and lighting too! Launch our Deck Cost Calculator to get an estimate on your deck’s cost.
