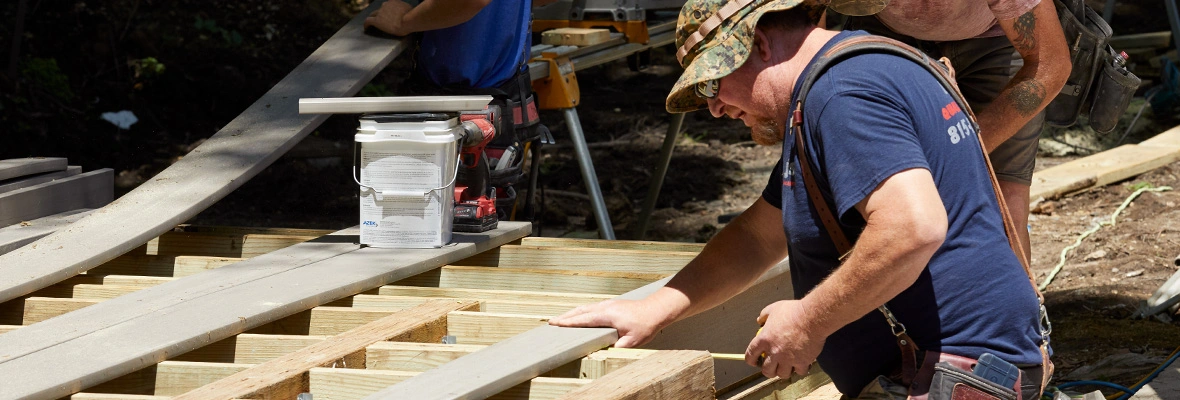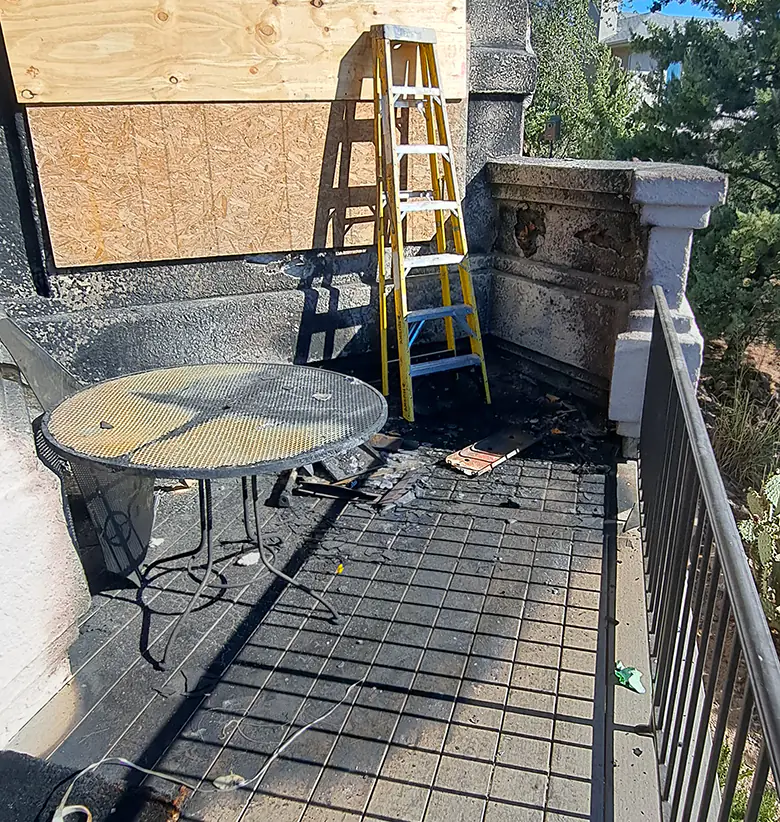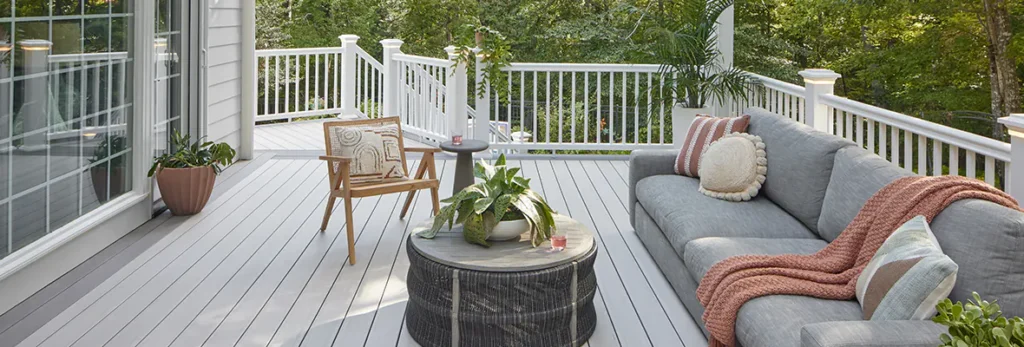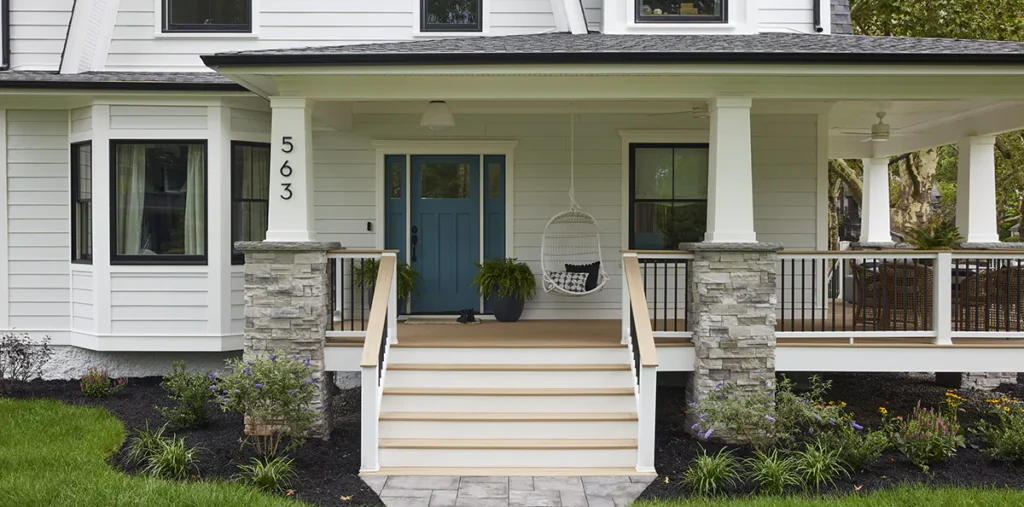DO YOU NEED A PERMIT?
Yes, you’ll likely need a permit to build a deck, and you should always check your local regulations for compliance.
So you’ve decided on your deck design and built a project budget. Maybe you’ve even decided on the color and deck materials you like best, and all that’s left to do is purchase the supplies and get started building. You may look through your pre-construction checklist and wonder: Do you need a permit to build a deck?
Local building codes vary, but permits are typically required for renovations that change a home’s size or structure, or change its electrical or plumbing. Since most decks connect to a home, you’ll likely need a building permit for a new or replacement deck.
There are some exceptions, however. Low-lying island decks that aren’t attached to a structure, are fewer than 200 square feet, and under 30 inches above grade may not need a permit, depending on your local regulations. Always check with your local building department for specifics on permitting.
If you’re building your own deck, you can learn more about building permits and how to stay in code below. Homeowners can also hire a contractor who will take care of any permits and read up on local regulations for the build, though it’s still smart to double-check that your contractor is covering all of the bases.
In This Article:
- Why do you need a building permit?
- What happens if you don’t get a permit?
- Do you need a permit if you hire contractors?
- How to get a building permit
Why Do You Need a Building Permit?
Since most decks attach to a home and exceed certain size and height limits, you’ll likely need a building permit to construct a deck.
Building permits encourage homeowners and contractors to comply with local building and zoning codes, which often prioritize safety for the current and future owners, as well as anyone who will visit the property. Local codes vary by need, as a home in subtropical Florida will have different environmental safety needs than a home in the Colorado mountains.
TimberTech Tip:
Detached decks smaller than 200 sq. ft. and within 30 in. above grade may not need a building permit.
Building codes also provide some protection in case of an accident, and your home insurance will require proof of compliance. Similarly, your homeowners association (HOA) will expect you to follow local regulations and you may be subject to fines without proper permits.
Finally, if you ever plan to sell your home, you’ll need to admit if there’s been any unpermitted work done and verify permits for completed work. Some lenders won’t approve mortgages for a house with unpermitted work, making it difficult to resell at its full value.

Here are some other exterior home improvement projects that may require a building permit:
- Balconies
- Patios
- New roofing
- Sheds
Building permit regulations are meant to keep you safe, but they’ll also keep you out of trouble with your city.
What Happens if You Don’t Get a Building Permit?
Homeowners who choose to construct a deck without proper permitting may be subject to fines, lawsuits, or even asked to demolish the new deck. Cities can find out about unpermitted work from neighbors’ reports, annual property tax assessments, or future projects that require an inspector visit, so don’t assume it will be easy to hide.
Beyond the city’s enforcement measures, homeowners are liable for any damages should faulty construction cause an accident. Your homeowners insurance won’t step up to cover the costs if the work was unpermitted and uninspected.
If unpermitted work goes unchecked for years and it’s now time to sell the home, the owner has to disclose unpermitted work to prospective buyers and sell the house “as is,” which isn’t likely to be approved by mortgage lenders. Otherwise, the homeowners will have to obtain retroactive permits and inspections before proceeding with the sale.
Do You Need a Permit if You Hire a Contractor?
Contractors still need proper permits to build a deck, but they’ll take on the responsibility of getting permits and reviewing local regulations to ensure their work is up to code.
It’s always a good idea to check out reviews and ensure you hire a licensed contractor who follows codes to avoid complications later. Contractors who fail to get the required permits may be responsible for any damages that come from insufficient work.
How To Get a Building Permit
City and county governments in the U.S. are largely responsible for issuing building permits through local building departments. The application process can vary slightly depending on the locality and project, but it’s pretty straightforward.
The project builder is always responsible for pulling a permit, so if you’re planning to DIY your deck, you need to visit your building department. Here’s a list of items to bring with you:
- A permit application
- Two sets of construction plans
- Site plans
- The building permit fee
- Contractors must bring copies of their licenses
The local building department will review your application and project details and decide whether or not to award the building permit. This process usually takes a couple of weeks to a month.
TimberTech Tip:
Permit costs vary, but you can plan to spend between $225 and $500 to pull permits for a new deck.
Smaller projects may not need specific blueprints and can just summarize their project goals and size, timeline, and materials. New structures like a deck will need additional information written in construction and site plans to ensure the project doesn’t impact any easements or property concerns.
How To Create Deck Plans for Permits
Your building department will want to review deck plan drawings to scale so they can better understand your project’s scope.
At a minimum, this includes an overhead view, also known as a framing plan view. You may also be asked to submit an elevation drawing with a front or side view to evaluate the vertical aspects of your project.
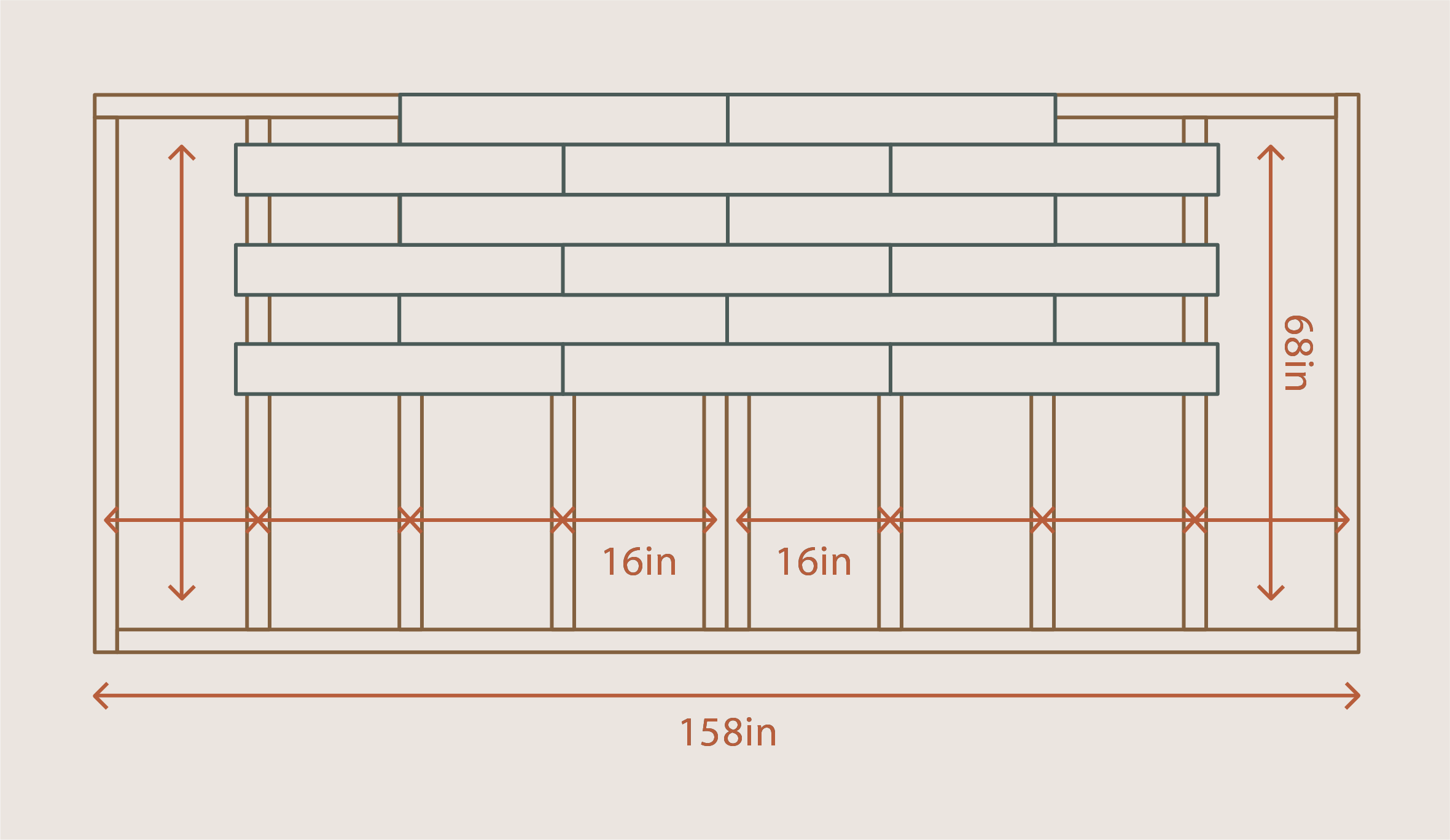
Each deck plan should include:
- Project scope: location, size, and spacing of footings, beams, and joists
- Installation notes: for footings, railings, stairs, and ledger board
- Materials: for framing, decking, railing, hardware, and fasteners
Homeowners or contractors can use deck planning software or hand drawings on graph paper to create their plans.
How To Create Site Plans
In addition to your deck plans, you’ll need a site plan to show how the deck fits on your property. You can measure your property boundaries and existing structures to draw it yourself or use a professional property survey to ensure everything is accurate. If you plan to hand draw your property, double-check that it’s accepted by your local building department.
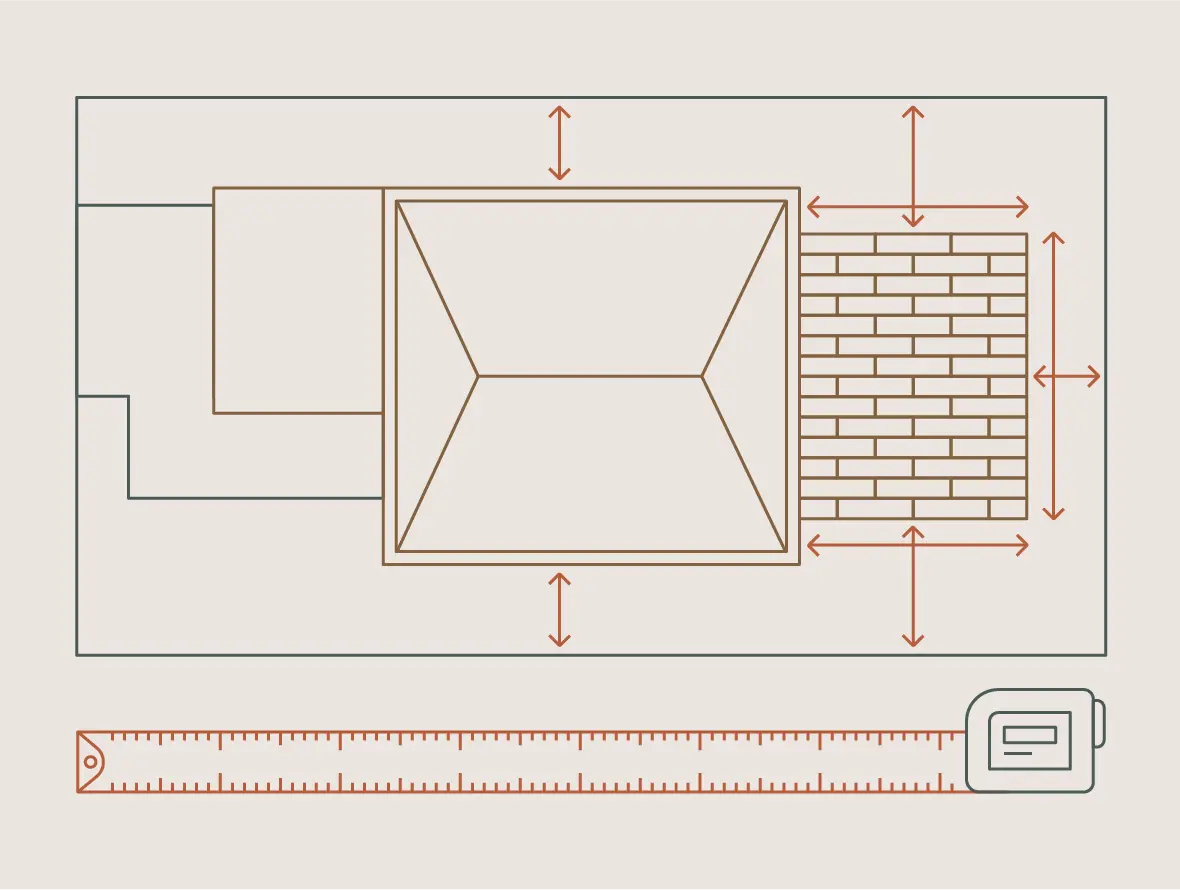
Site plans should include:
- Existing property lines
- The home’s location and size
- Distances from each side of the deck to the property line
- Distances from the deck to existing structures and landscaping elements
Installing a new deck can boost your home’s value and extend your living space with a beautiful and comfortable place to enjoy your yard. It can be a great DIY project, but don’t forget that you’ll likely need a permit to build a deck.
Still trying to decide if wood or composite is right for you? Order free composite samples and see firsthand how gorgeous your deck can look with a fraction of the maintenance.
