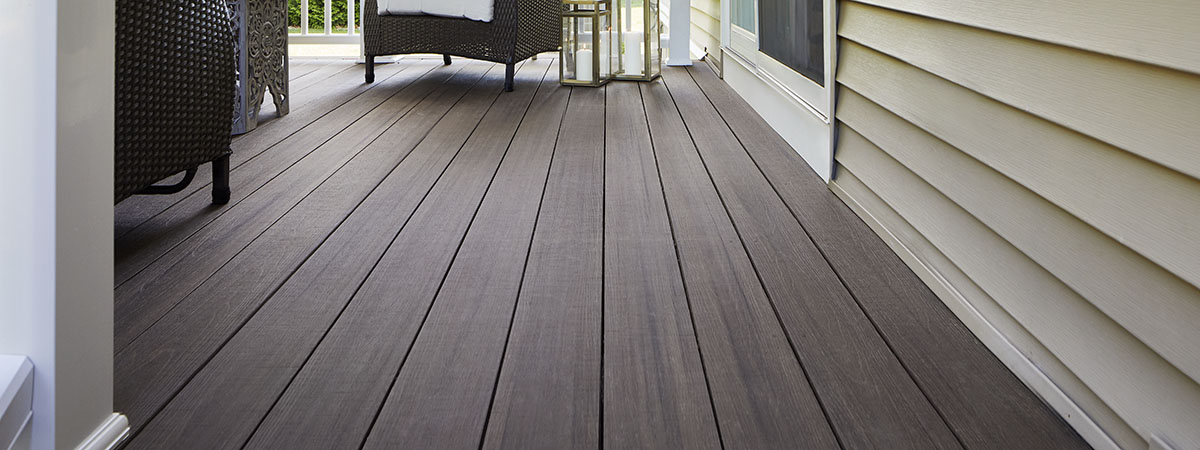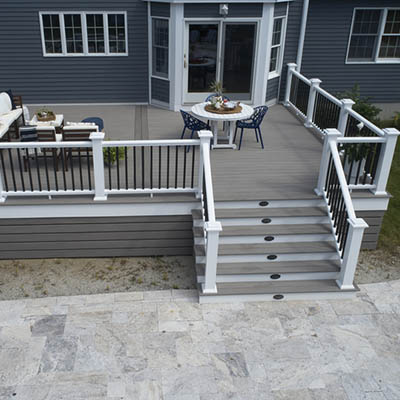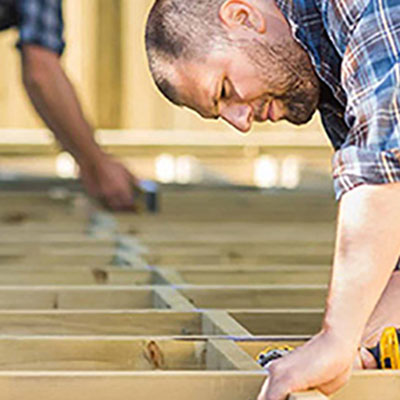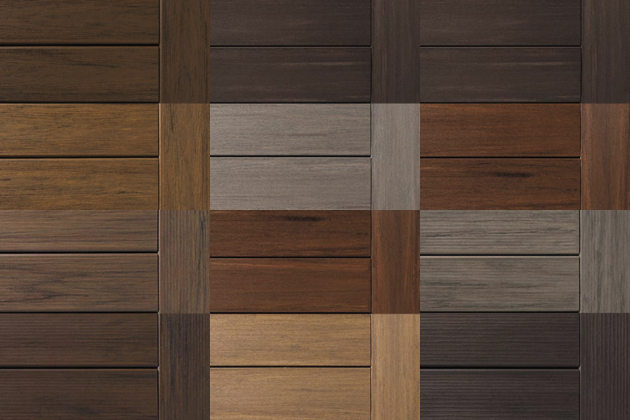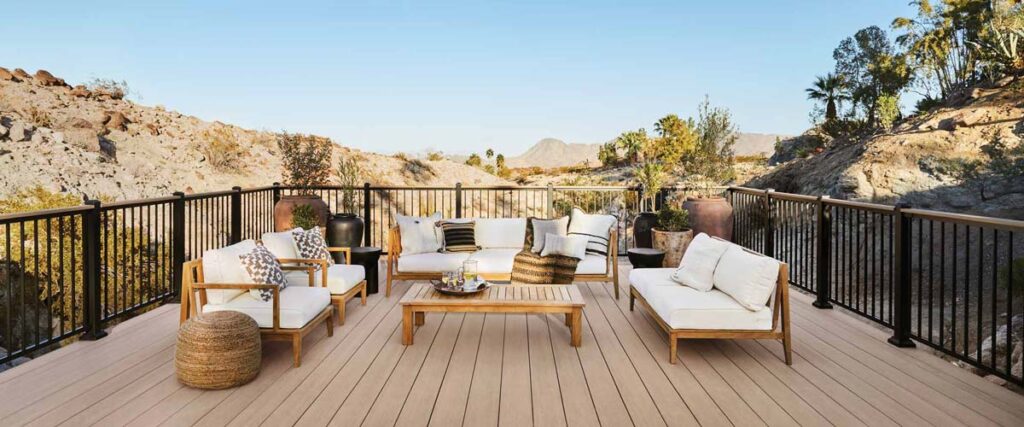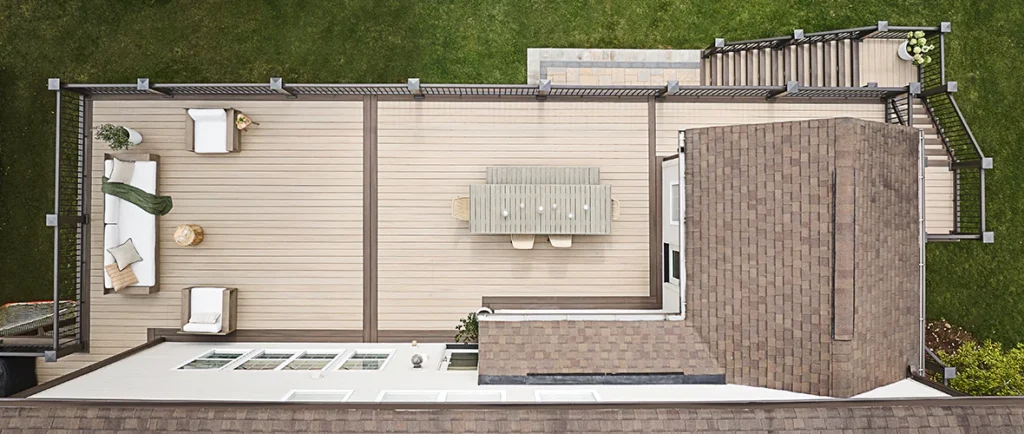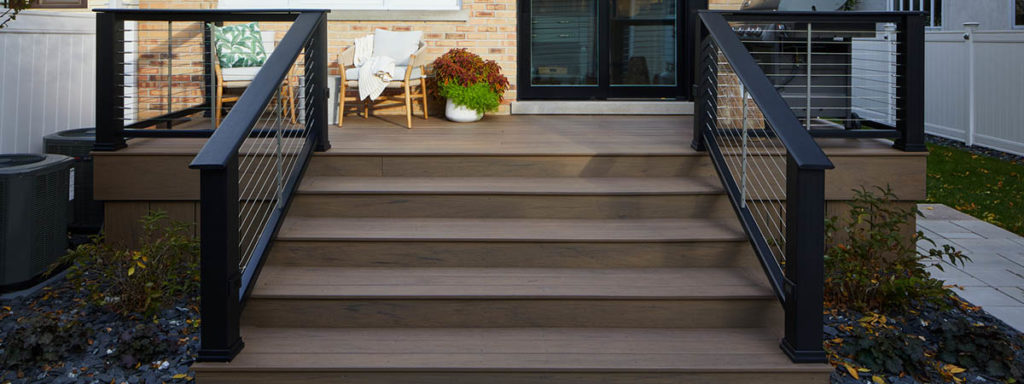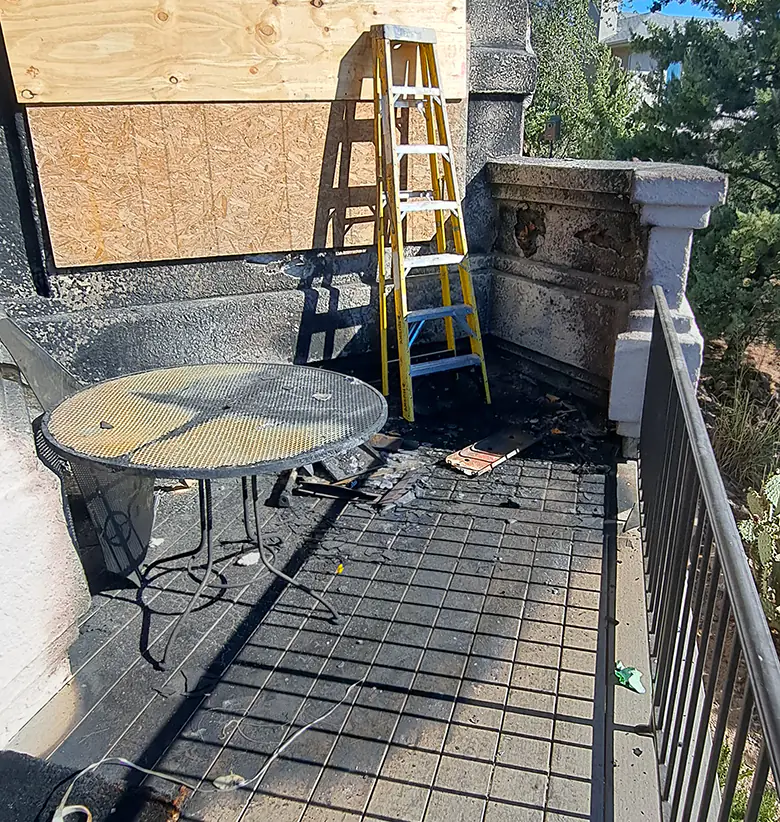Decking installation is a lot more than just laying the deck boards — although that’s a big part of the project, too. Whether you’re replacing an existing deck, extending an existing deck, or building a brand-new structure, a deck project requires proper planning.
Not sure where to start? We’re here to help.
Get a sense of what your decking installation project will entail with a best practices overview, covering the three main phases of deck building:
- Phase 1: Planning your deck design
- Phase 2: Substructure best practices
- Phase 3: Deck board installation
THINKING ABOUT DIY-ING YOUR DECK BUILD?
Explore our Deck Building Resource Center to get the guidance you need to decide if you’re up for job.
EXPLORE RESOURCE CENTER
Phase 1: Planning Your Deck Design
To begin any home improvement project, proper planning is key. To start planning for your decking installation project, you’ll need to decide on your deck design, which will include:
- Choosing your deck material.
- Deciding on the size and shape of your deck (whether you’re building a new structure or extending your deck).
Choosing Your Deck Material
Your deck material options may include both traditional wood and engineered decking options like TimberTech® capped polymer and capped composite decking.
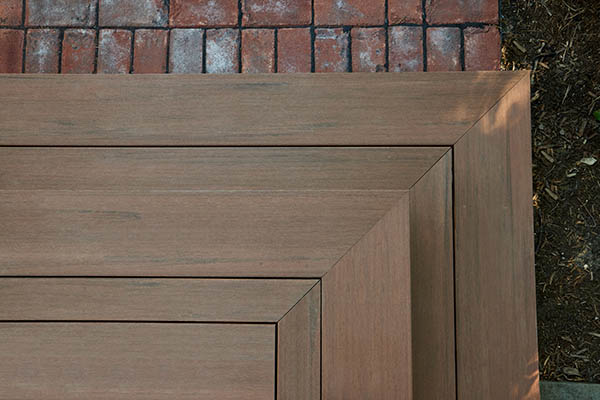
Which Deck Material Is Right for Me?
When thinking through your deck material choice, you want an option that not only gives you the real wood looks you love but is also able to stand up to the elements. In short? Wood won’t cut it. Explore all your deck material options and find out what makes TimberTech® the best choice for your build.
Deciding on Deck Size & Shape
If you’re building a new deck or extending an existing deck, deck size and shape will be an important part of your deck design planning. But with so many possibilities, how do you know what size and shape is right for you? Here are some factors consider:
Factors That Affect Deck Size & Shape
- Space available – Your deck should optimize the space around it and create a seamless transition from home to yard.
- Deck function – How you plan to use your deck plays a role in its design. Do you need a large flat space for big gatherings, a more intimate space for family and friends, or both?
- Home architectural style – Your deck design should complement your home’s architectural style. For an easy option, classic shapes like squares and rectangles work for any style of home.
Keep in mind as you plan your deck design that the choices you make will affect the overall costs of your project.
Phase 2: Substructure Best Practices
After you confirm your deck design — and get a building permit if needed — you’re ready to explore substructure best practices. Your substructure is the frame of your deck, which is made up of joists, beams, posts, and footings.
Depending on the scope of your project, you’ll either need to:
- Inspect an existing substructure to ensure it’s safe for use in a deck extension or resurfacing project.
- Build a new substructure for a new deck build.
IMPORTANT
Depending on the scope of your project, you may be required to secure a building permit before breaking ground. Learn more about residential decks.
Using an Existing Substructure
If you’re extending your existing deck or simply resurfacing your deck, you can likely use your existing substructure. However, it’s essential that you properly inspect the substructure to confirm its structural integrity.
Common Substructure Issues
When inspecting your substructure, be sure to look for:
- Proper joist spacing and blocking
- Mold, mildew, or rot
- Loose or rusted fasteners
- Joists that are damaged or out of plane across the tops
- Insecure or rotted ledger board
Building a New Substructure
Are you extending your existing deck or building a brand-new substructure? Either way, the same basic best practices apply.
Remember: Always check your local building code requirements before breaking ground on your project.
Best Practices for a New Substructure
- If you live in a cold or four-seasons climate, be sure to use frost-proof footings to set your posts in.
- Make sure to properly attach your ledger board with the appropriate screws and fasteners to your home or existing substructure.
- Ensuring proper deck joist spacing, making sure joists are level and in plane with one another and across the tops.
- Use deck joist tape across the tops of the joists and ledger board to help protect your substructure from moisture, potentially extending its life.
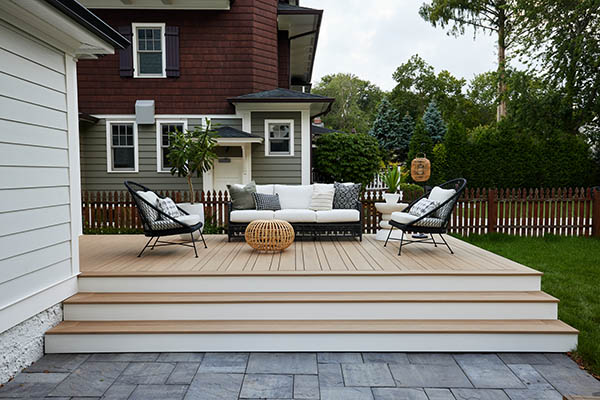
Building a Deck Over Concrete?
If your new deck will be built over an old concrete slab or patio, there are a few other best practices to follow. Some of these include ensuring there’s proper drainage under the deck and installing your footings through the concrete.
Phase 3: Deck Board Installation
The best practices for deck board installation will vary slightly depending on your deck material and fastener choice. While you may be tempted to go with traditional wood due to your familiarity with the installation process, it’ll end up costing you in the long-run. Traditional wood is highly vulnerable to the elements and will inevitably fade and deteriorate, which means you’ll need to replace wood decking frequently over time.
The better option is TimberTech capped polymer and capped composite decking, which features the same real wood looks you love and shares some of the same installation best practices as wood.
Plus, its superior durability means minimal maintenance needs and an enduringly beautiful deck you can enjoy for longer.
In fact, a common decking installation project is to replace your current wood deck with composite. This project gives you several benefits and is often straightforward enough to DIY.
Replacing Wood Decking With Composite
Benefits
✓ Realistic wood looks with unbeatable fade and moisture resistance.
✓ Improved long-term value thanks to superior durability and lower maintenance needs.
✓ Unrivaled performance thanks to protective capping designed with advanced materials science.
Installation
Resurfacing your traditional wood deck with composite deck boards is relatively straightforward, as long as your substructure is in good condition. To keep the project simple, lay your composite deck boards straight across your substructure frame, rather than in a pattern such as a diagonal inlay or a picture frame border, which requires specific joist spacing and blocking.
Best Practices for Composite Decking Installation
Get a sense of what it takes to install composite decking with these common deck board and fastener pairings.
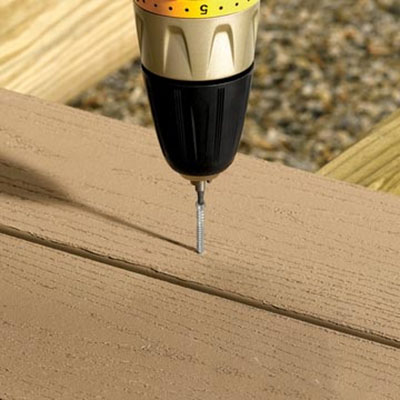
TimberTech AZEK®
& TOPLoc®
TOPLoc is a top-down screw, color-matched to your deck boards for a blended-in look.
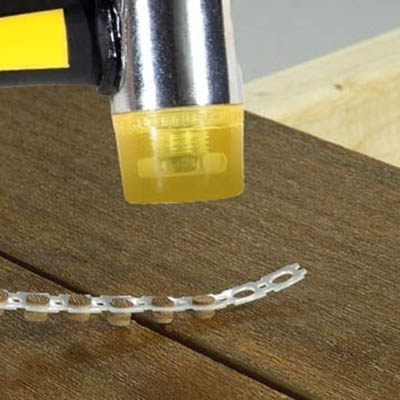
TimberTech AZEK
& Cortex®
Cortex screws are hidden by material-matched plugs for a fastener-free surface.
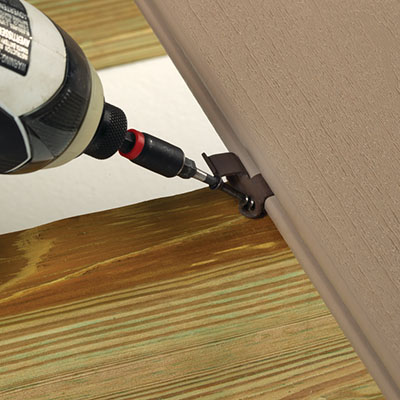
TimberTech PRO® or EDGE® & CONCEALoc®
CONCEALoc hidden fasteners are installed between grooved boards for a fastener-free surface.
LOOKING FOR THE EASIEST DECKING INSTALLATION?
TimberTech AZEK decking installation with top-down fasteners shares the most similarities with traditional wood and gives you the best performance. EASIEST WAY TO BUILD A DECK
How to Calculate How Much Decking You’ll Need
Once you choose the decking line and fastener combination for your project, you’re ready to calculate how much decking you’ll need for your project.
To calculate your decking needs, you’ll need to know:
- Your deck’s square footage
- The deck board length you plan to use (TimberTech decking comes in 12’, 16’, and 20’ boards)
- How you’ll lay your boards (straight, diagonally, within a picture frame border, etc.)
- The proper deck board spacing to use with your chosen fastener
Ensure Your Decking Installation Is Done Right
Depending on the scope of your decking installation project as well as your own skillset, you may be able to DIY the build. However, if you have any questions or hesitations, help is at hand. Partnering with a TimberTech-registered contractor will ensure your deck build gets done right, whether you’re building a new structure, extending your deck, or using an existing substructure. Plus, you’ll save valuable time — and sweat — by not taking on the project yourself.
