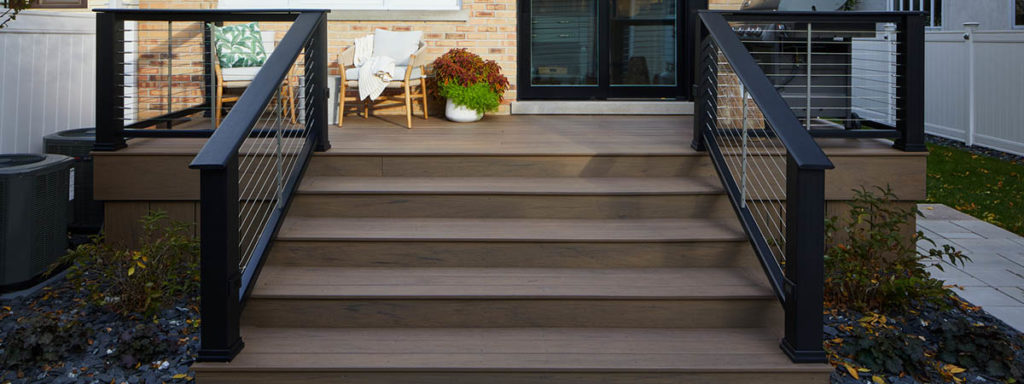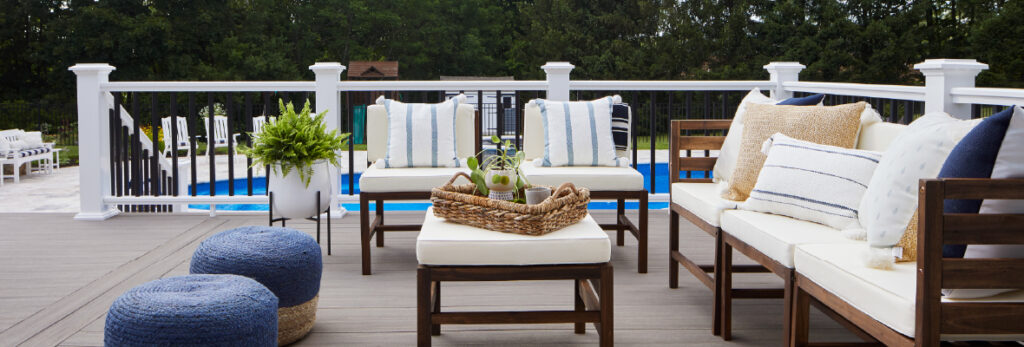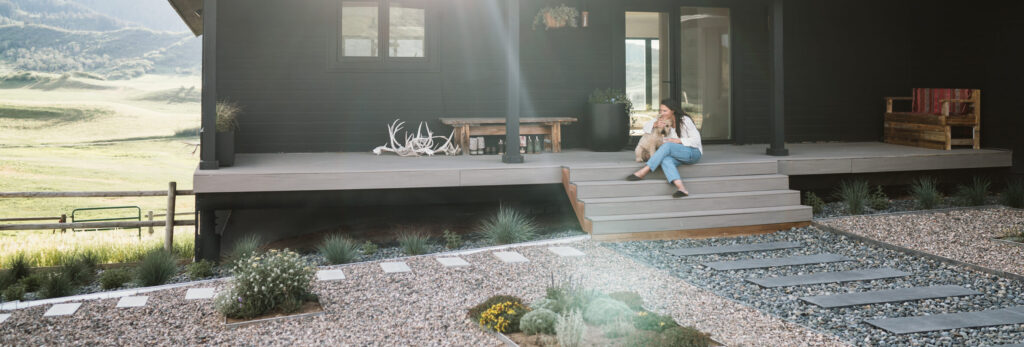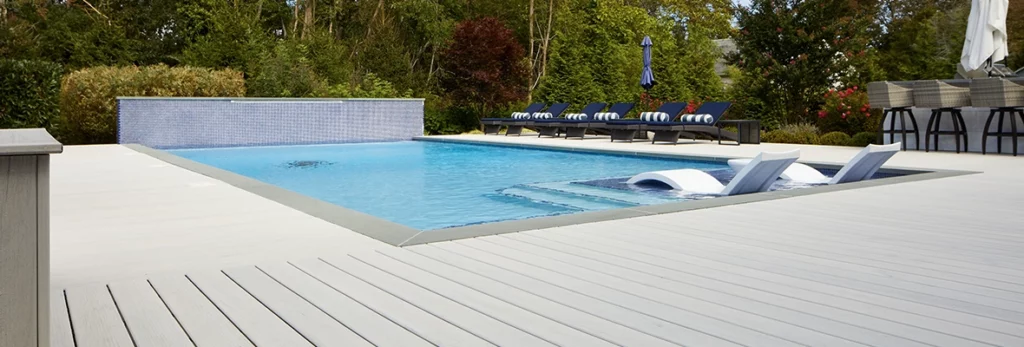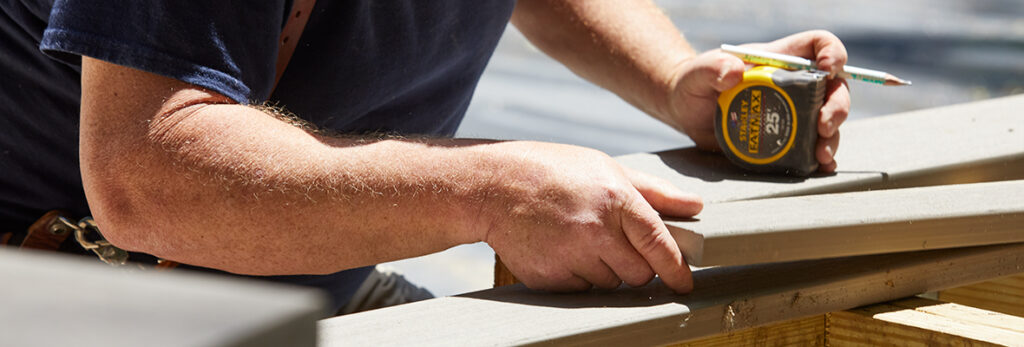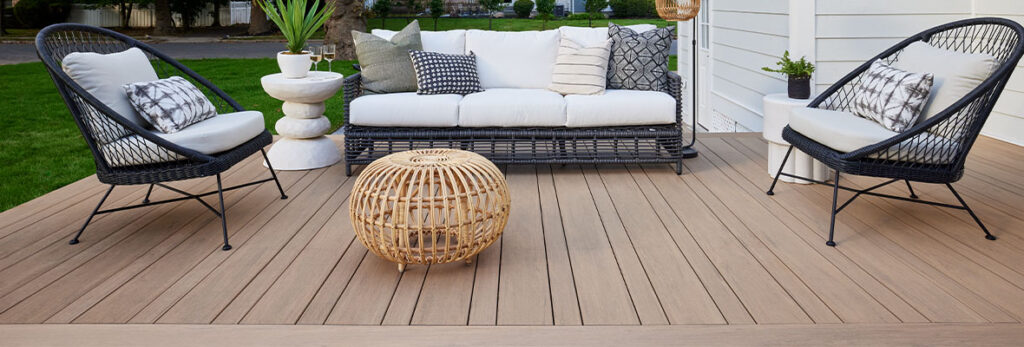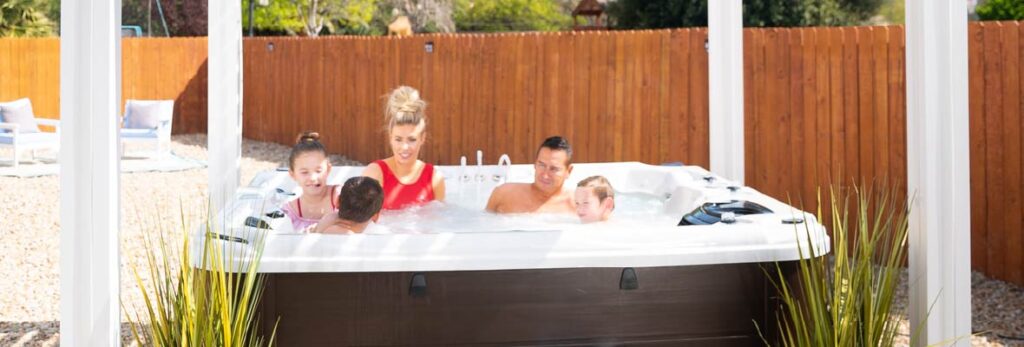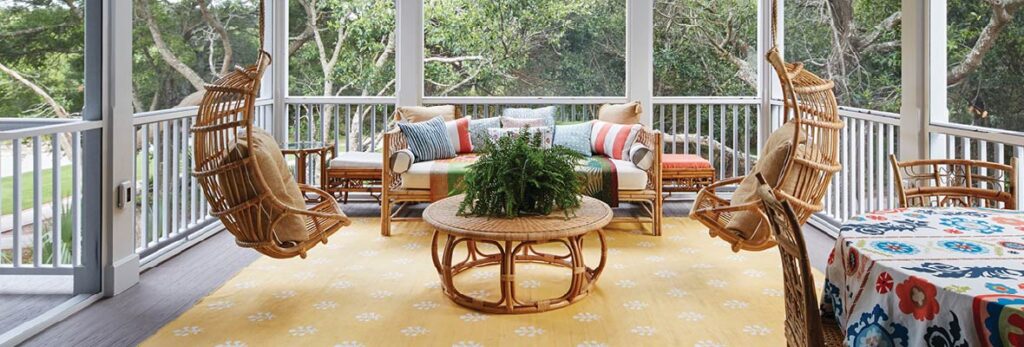How to Pick the Right Deck Contractors to Build Your Ideal Deck
Building a new deck comes with a lot of considerations, such as which deck boards you’ll use and how you’ll design your composite deck. While DIY-ing your deck is an option, this will require certain tools and the right skillset to do the job right. The easier choice? Work with deck contractors to complete the […]
How to Pick the Right Deck Contractors to Build Your Ideal Deck Read More »

